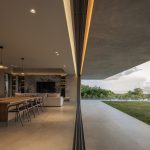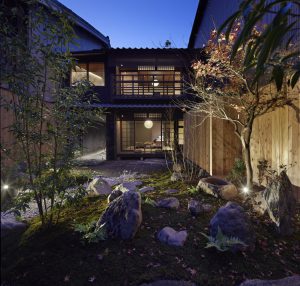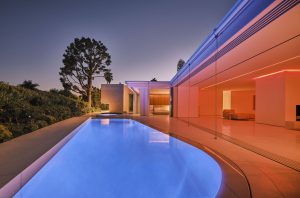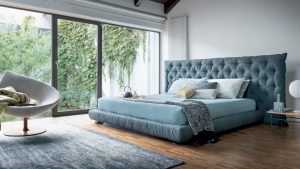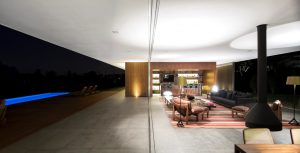The Villa Ardjuno is situated atop a hill of Ungasan, Bali. It is a private villa built for a retreat from urban living. The villa is designed to highlight the primary view of the site, which is a vastly wide open ocean facing view of Jimbaran hill down below. With its contextual site location, we imagine that it would be nice if all the bedrooms, and main living area (kitchen and dining too) can benefit from the natural landscape beauty as the primary design feature. From this fundamental notion, the villa architecture work its way to wrap the site context which is to absorb the essence of the site, the natural landscape of Bali ocean facing view.
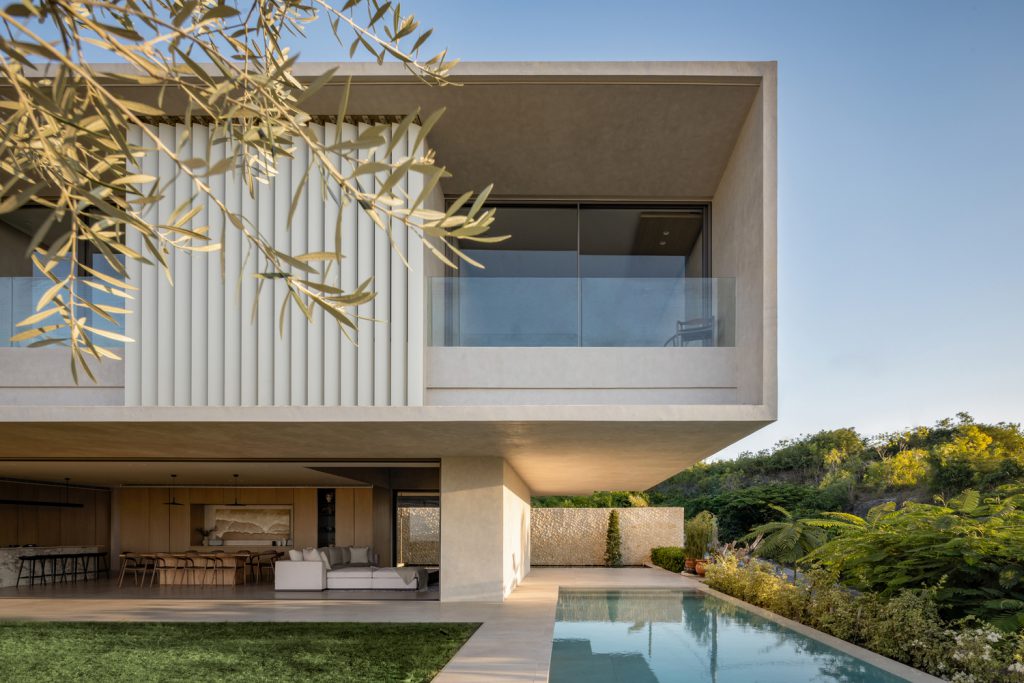
We use This basic foundation of design thinking to develop this project. To capture the site’s natural beauty, Simple geometry mass was developed to convey the feeling of lightness & effortlessness. One of the main goal of the architecture is to keep the building humble and keep its humility, we try to keep it clean and pure, co-exist seamlessly with the interior space, to create timeless architecture, standing the test of time.

The Villa Ardjuno has a series of different open-plan areas on the ground floor, mainly the living, dining, and kitchen areas. The four bedrooms are situated on the second floor above, with each area arrayed to blend with the outdoor. Upon entering the main building, the visitor is welcomed with an isolated courtyard and reflecting pool and then continues on a narrow, compressed corridor leading to the main building. The short journey builds a sense of anticipation and climaxes on the arrival of the vast open natural ocean view in the main living area, making it an integral sensation of experiencing the space.
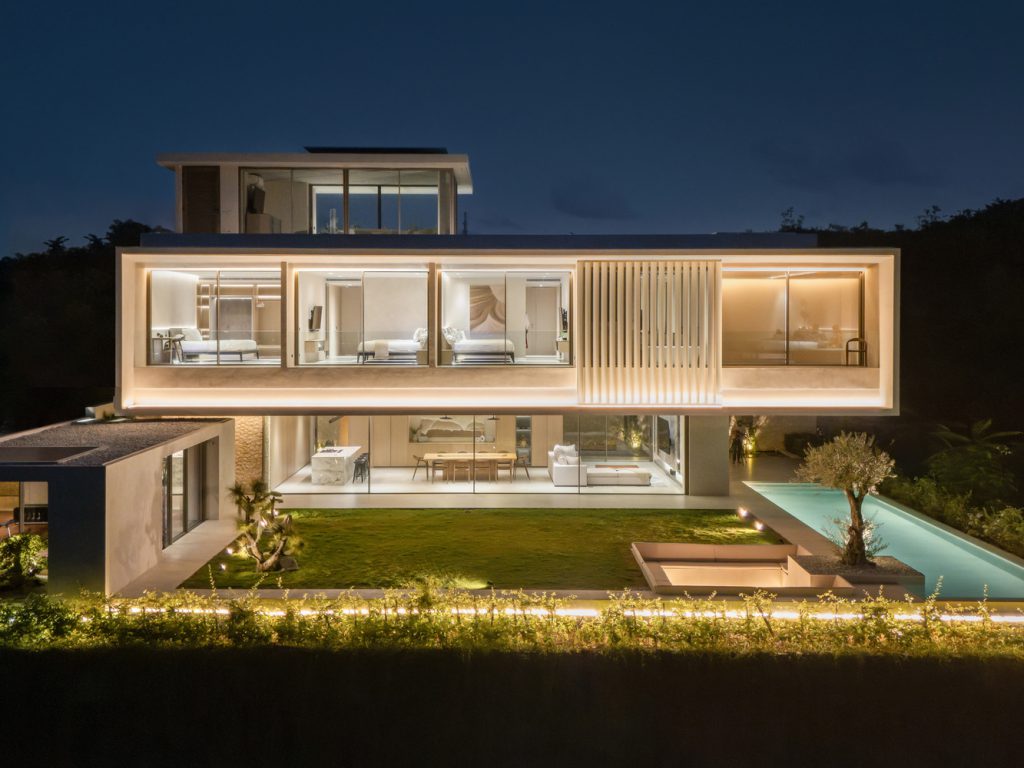
The villa’s long-span opening for the living area is implemented to optimize the hill’s magnificent perspective so people can relax, contemplating the sun’s movement at various periods of the day.
On the upper floor, the bedroom window frames a portion of the same expanded view, creating a magnificent viewing experience for each bedroom.

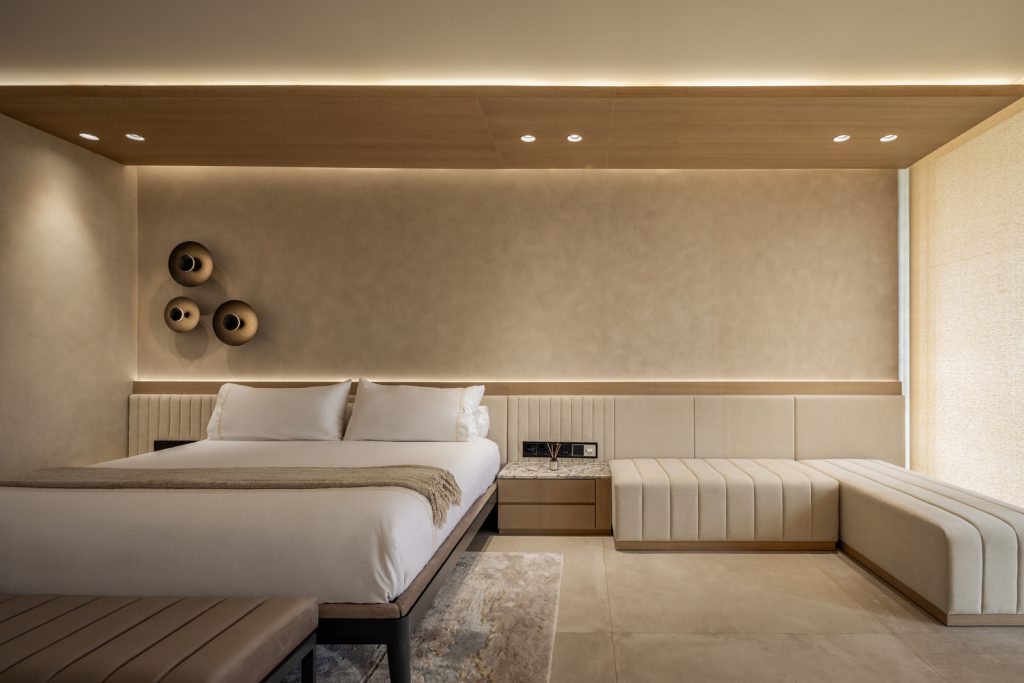
Local stone native to Bali was used as one of the main materials and further improved by adding beige-textured paint throughout the building and also beige-colored granite. The interior materials consist of mainly oak wood, all combined monochromatically to create a sense of lightness, calm, and relaxation.

Houses South Kuta, Indonesia
♦ Architects: Jettaliving
♦ Area: 600 m²
♦ Year : 2024

